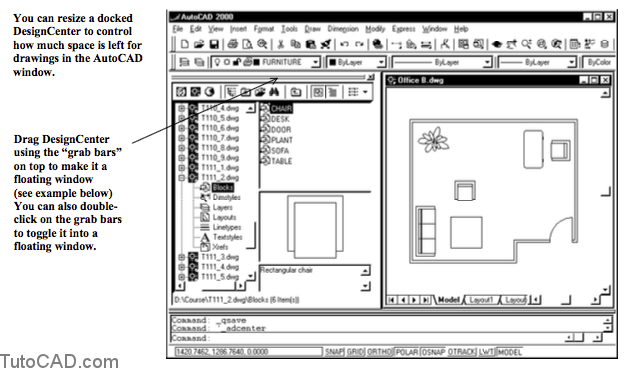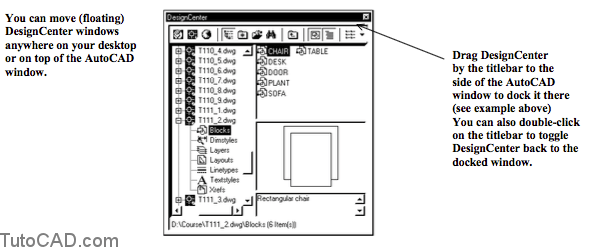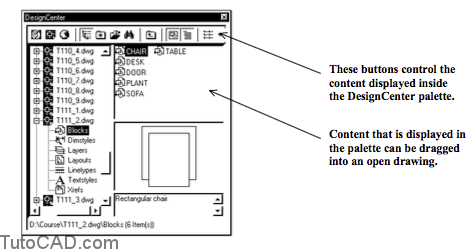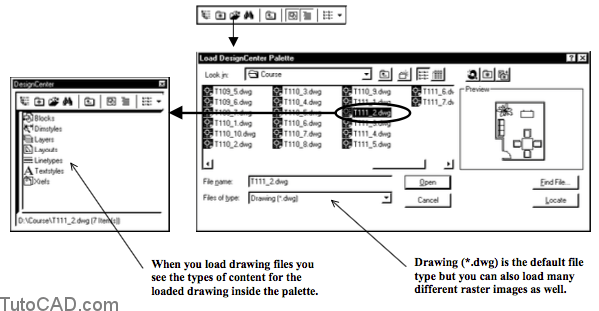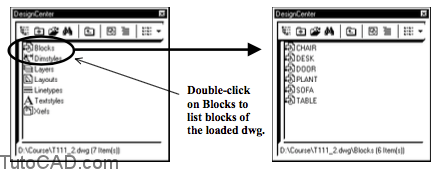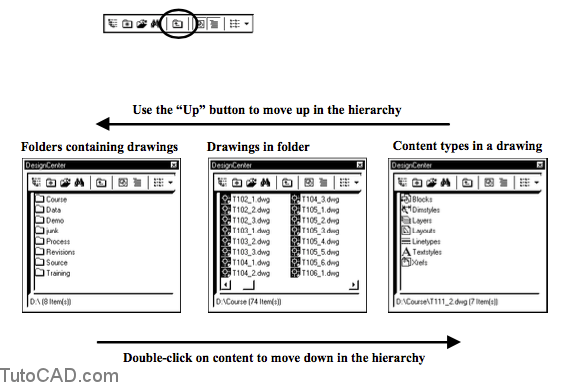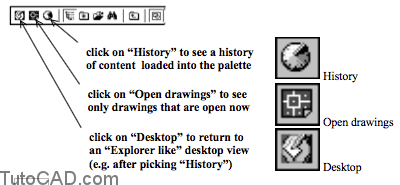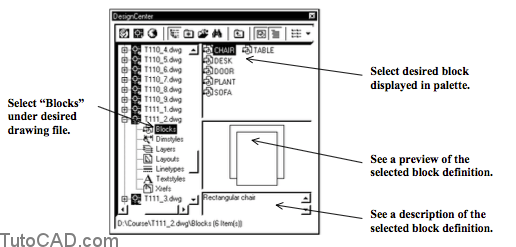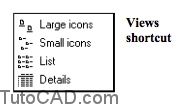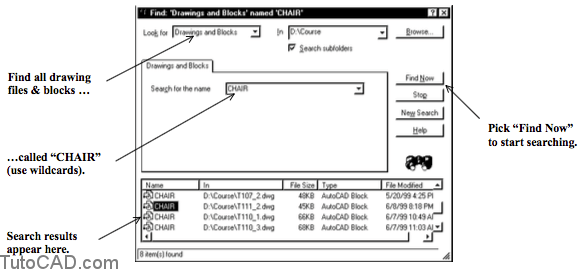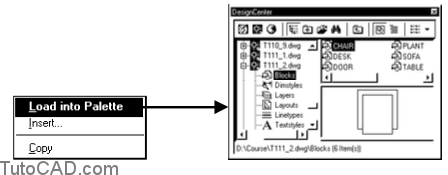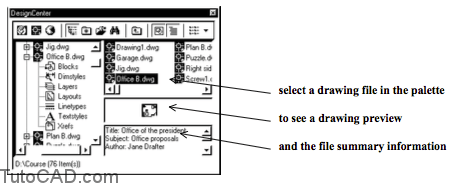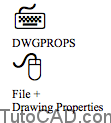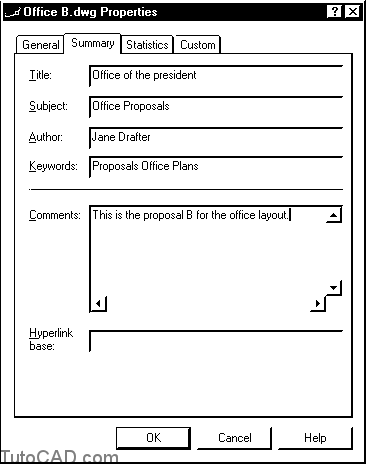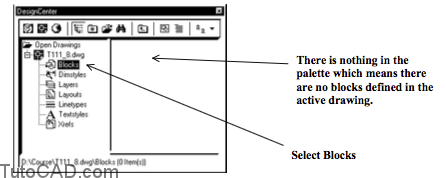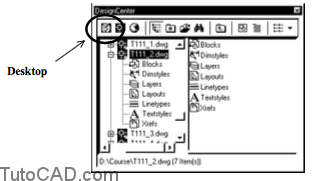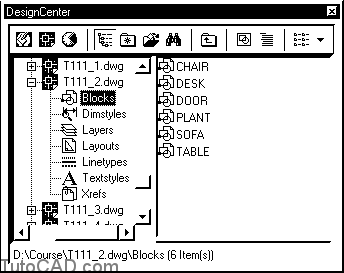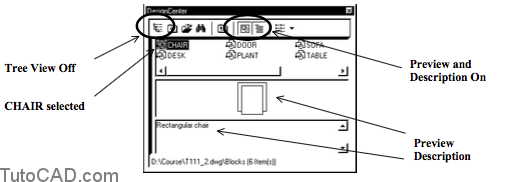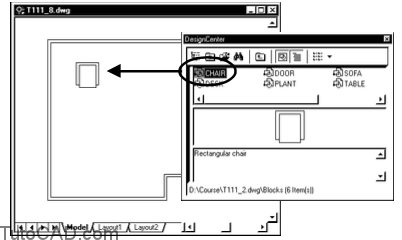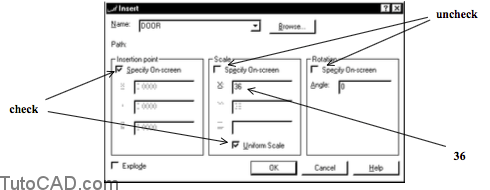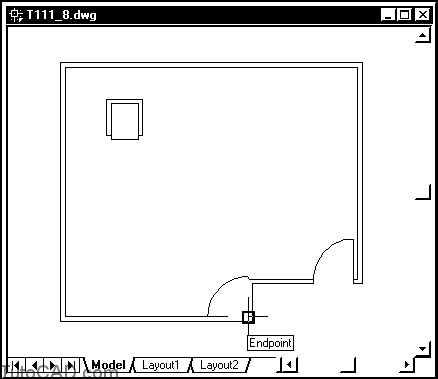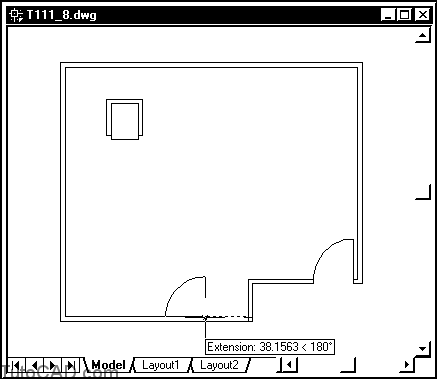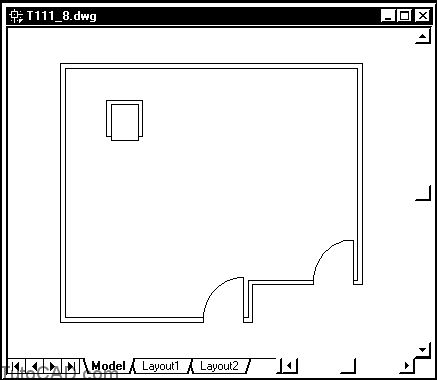How to use AutoCAD DesignCenter
Free course how to use AutoCAD DesignCenter in AutoCAD
AutoCAD DesignCenter is a tool to find, access and re-use content that is not already stored in an open drawing.
- obvious content types include drawings & block definitions
- but content can have many other forms (including content created by custom applications).
- Selected content can be dragged into an open drawing without having to open the drawing file where this data is stored.
- for example, you could preview selected block definitions stored in any closed (or open) drawing file.
- then you could drag selected block definitions stored in any closed (or open) drawing file into an open drawing.
- if you want to insert a block with parameters other than the defaults (e.g. scale) double-click on the block to invoke Insert.
- You can use DesignCenter as an alternative to the Insert dialogue box for inserting blocks defined in the active drawing.
- If you must insert blocks precisely you should double-click on the block definition or drag & drop with your right mouse button.
- the insertion point for block inserts is approximate (by eye) when you drag & drop using your left mouse button.
- AutoCAD DesignCenter can be docked on the side of your AutoCAD window like a toolbar.
- drag DesignCenter by the titlebar to the side of your AutoCAD window to dock it there.
You can also float the AutoCAD DesignCenter window.
- drag the grab bars of a docked AutoCAD DesignCenter and drop it away from an AutoCAD window edge.
- Content must be displayed in the AutoCAD DesignCenter palette before you can drag that content into an open drawing file.
- you can navigate DesignCenter using some of the same techniques that you use to navigate Windows Explorer.
- The most direct way to display desired content in the palette is to use the Load button in DesignCenter.
- the Load dialogue box is like using the Open command in AutoCAD to open a drawing file.
- using Load does NOT Open selected drawings in AutoCAD (it simply displays the content of that drawing in the palette).
When you load a drawing into the DesignCenter palette you see the list of content for that drawing.
- you can double-click on content that is displayed in the palette to move down in the hierarchy of the content displayed there.
- for example, double-click on Blocks to display all block definitions that are defined in the loaded drawing.
Use the Up button to move up in the content hierarchy.
- for example, move Up from the list of content in a drawing to see other drawings in the same folder as the loaded drawing.
- move another level Up from there to see the folder that the loaded drawing is stored in, etc..
Tree View
- Select the Tree view toggle button to split DesignCenter into two separate sections.
- the tree view is displayed on the left side and the palette is displayed on the right when this button is pushed in.
- only the palette is displayed when this button is NOT pushed in.
- You can navigate in the tree view like in Windows Explorer.
- click on the
or
boxes to expand & collapse sections of the tree view (e.g. to list content for a specific drawing).
- Drawing files include content types underneath when expanded (like sub-folders under other folders in Windows Explorer).
- select Blocks under a drawing in tree view to see the blocks defined in the palette for that drawing.
- select Layers under a drawing in tree view to see the layers defined in the palette for that drawing, etc..
Three more buttons appear in DesignCenter to the left of the Tree view toggle button when the Tree View toggle is pushed in.
- It is practical to work with the Tree view toggle pushed in.
- you can quickly locate the desired content using the same navigation techniques as for Windows Explorer.
- For example, you could browse your network and expand the drawing file of interest on the tree view side to expose content.
- then you could select Blocks on the tree view side under the desired drawing to see defined blocks of that file in the palette.
- you can see a preview and description when you select a block definition in the palette.
- You must have the Preview and Description buttons pushed in to see previews & descriptions of selected block definitions.
- If a description was not entered for the block definition (in Bmake) then the description area will be blank in DesignCenter.
- blocks defined by versions prior to AutoCAD Release 14 (or AutoCAD LT 97) will have blank descriptions in DesignCenter.
- you can see block previews even if the drawings were created by earlier AutoCAD versions.
- You can resize the preview & description areas of the DesignCenter palette by dragging the divisions between sections.
- You can toggle content in the palette between four different display modes by left-clicking on the current DesignCenter Views button.
- – or right-click on the current Views button to select the desired view mode from a shortcut menu
Find
One of the most powerful DesignCenter features is the built-in Find tool to search for desired content.
- for example, you could search for all drawing files and blocks called “CHAIR”.
right-click on one of the matches in the resulting list to invoke a shortcut menu and select Load into Palette.
- When you select a drawing file in the palette (folder selected in tree view) you see a preview of the drawing in the palette preview area
- and file summary info will also appear in the description area if this information has been created for the selected drawing.
- You can create or modify summary information for the active drawing using the Dwgprops command in AutoCAD.
- Information that you attach to drawings using Dwgprops can be viewed from Windows Explorer (AutoCAD is not required).
- right-click on a drawing file from Explorer and select Properties from the shortcut to see this data (read-only).
- only General information is displayed in Explorer unless other data has been attached for the selected file using Dwgprops.
practice: inserting blocks using DesignCenter tutorial in AutoCAD
- Close all open drawings (if there are any drawings open).
- Open the T111_8.dwg drawing in your personal folder.
- Pick Tools + AutoCAD DesignCenter (if it is not already open). DesignCenter may be docked or floating but this is not important. Illustrations show DesignCenter floating in this exercise because it requires less space on the page.
- Make sure the Tree View button is pushed in and all other buttons are not selected. Left-click on the Open Drawings button to show only the T111_8.dwg. You can also select Large Icons for Views so your DesignCenter matches the illustrations in the exericse.
5- Select Open Drawings on the Tree View side to display open drawing in the palette. Left-click on the “+” box of T111_8.dwg file on the tree view side to expand content under this drawing.
When you make changes like this to DesignCenter, the changes will be retained the next time you use DesignCenter on this system.
– set up DesignCenter to your preferences back on the job.
6- Select Blocks under the T111_8.dwg on the tree view side.
7- Pick the Desktop button and navigate to your personal folder. Then select the T111_2.dwg drawing file on the tree view side & expand the content under this drawing file.
8- Double-click on the Blocks in the palette to display the blocks defined in this drawing file.
When you double-clicked on the Blocks in the palette the Blocks under T111_2.dwg on the tree view side became selected.
- you could have simply selected Blocks on the tree view side to achieve the same results.
9- Select the Tree View button to toggle it Off. Then select the Description and Preview buttons to turn them On. Finally, select the CHAIR block in the palette. You may want to resize the divisions in DesignCenter for a larger preview.
- You see the preview for this chair block and a description that was entered when this block was defined with Bmake.
10- Use your left mouse button to drag the CHAIR block from the palette in DesignCenter into the active T111_8.dwg drawing window.
- When you use your left mouse button to drag & drop blocks from DesignCenter the blocks are inserted using default parameters.
- scale is 1 unless the insert units of the block are different than the insert units of the open drawing (see Help for INSUNITS)
- rotation is 0.
11- Drop down the Layer list in the Object Properties toolbar and select WALLS to make this the current layer.
12- Use your right mouse button to drag the DOOR block from the palette & drop this block at any point in the T111_8.dwg drawing window. When you release the mouse button select Insert Block from the shortcut menu.
13- DOOR will already be selected as the Name. Check Specify on-screen for Insertion point. Uncheck the Specify On- screen for Scale & Rotation. Check Uniform Scale and enter 36 as the scale factor. Pick OK to continue.
14- Left-click on the OTRACK status bar button to turn it On (if it is Off). Acquire the Endpoint osnap shown below as an alignment tracking point (do NOT left-click to use this point).
15- Move your crosshairs to the left to invoke a 180 degree tooltip angle. Type 4 at the keyboard and press <enter> to use direct distance entry for the insertion point.
16- Use Line to create wall cap lines for the new doorway.
17- Use Trim to create an opening for the new doorway.
Use your right mouse button to drag & drop blocks from DesignCenter to specify parameters in the Insert dialogue box.
– drag & drop with the right mouse button is the same as double- clicking on the desired block in the palette.
18- Pick Tools + AutoCAD DesignCenter to dismiss it. »
19- Save the changes for this drawing and Close the file.



