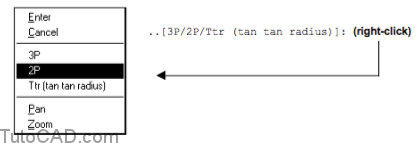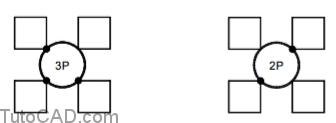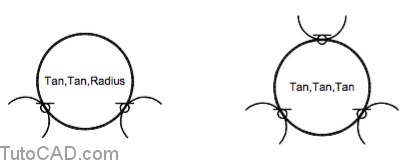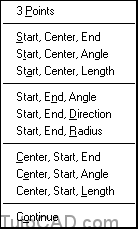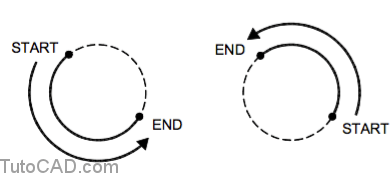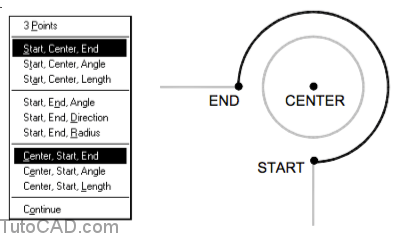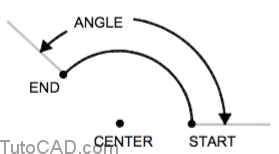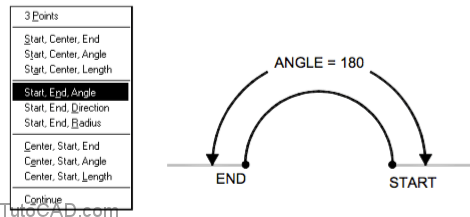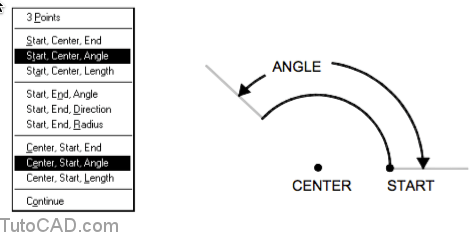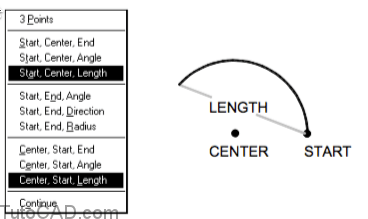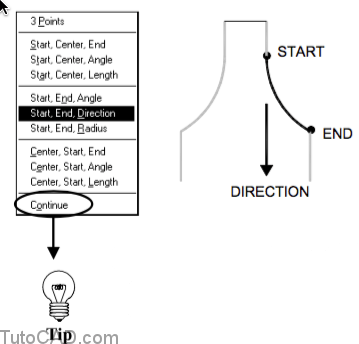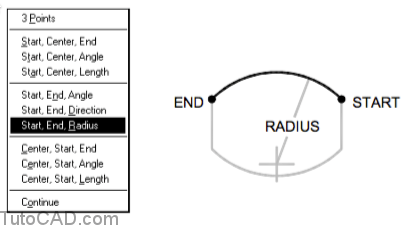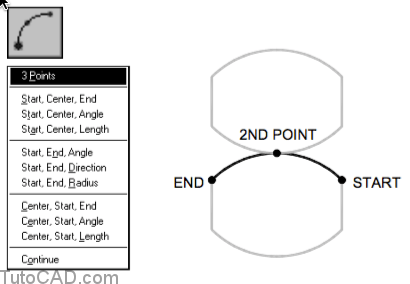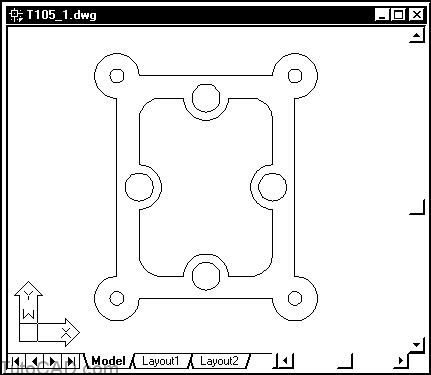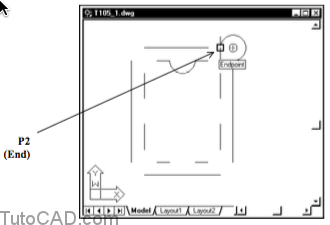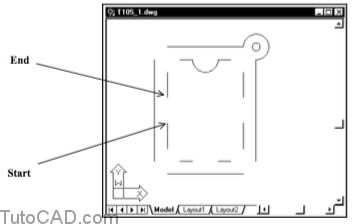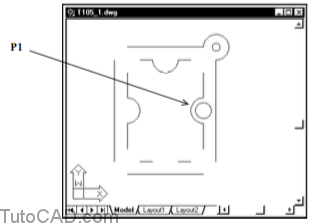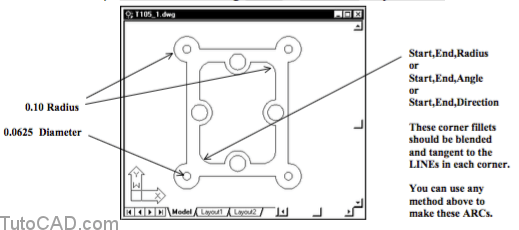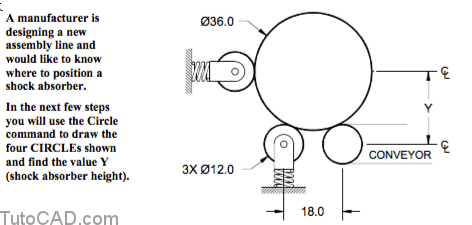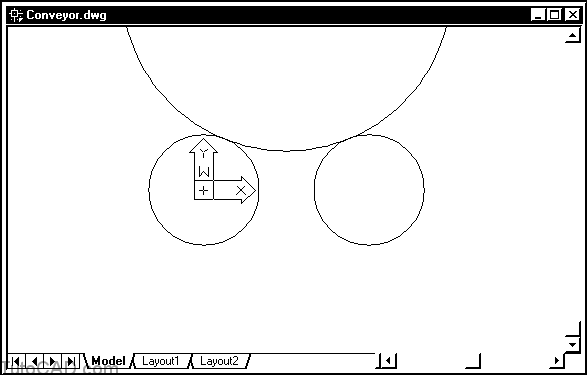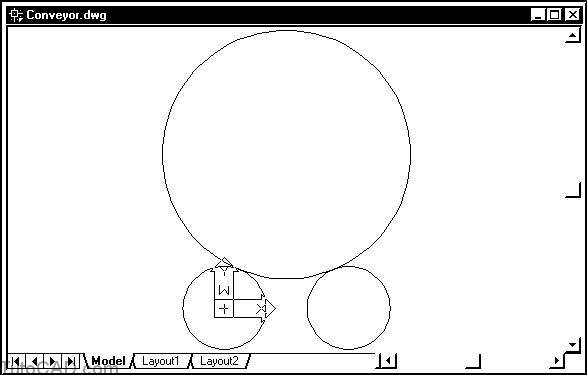How to create CIRCLES & ARCS
Here is How to create circles and arcs objects in AutoCAD
CIRCLE C (alias)
D r a w + Circle + [Option]
Draw ![]()
You can use the Circle command and select command line options manually to create CIRCLEs using different methods
- or you can pre-select the method that you want to use from the
- AutoCAD automatically supplies appropriate responses to prompts when you use a pulldown menu to invoke Circle.
- the same Circle command is used for all pulldown menu options.
Draw + Circle cascading pulldown menu.
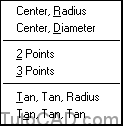
For example, you could pick Draw + Circle + Center,Diameter to create a CIRCLE by suppling a center point and a diameter
- or you could use Circle manually and select options for various prompts to achieve the same end results (see dialogue below).
Command: CIRCLE↵
Specify center point for circle or [3P/2P/Ttr (tan tan radius)]: 3,3 ↵
Specify radius of circle or [Diameter]: D ↵
Specify diameter of circle: 2↵
Command:
You can right-click in the drawing area to invoke a shortcut menu to select a command prompt listed inside [square brackets]
The default method is Center,Radius when you use Circle manually (and when you invoke it by picking the Circle toolbar button)
- but you can select command line options to use any of the other methods if you wish.
Choose the method that is most convenient for the task at hand.
- for example, if you know the radius then it is easy to use Center,Radius directly.
- whereas, if you know the diameter it may be easier to use Center,Diameter (avoid miscalculating 2*Radius in your head).
When thee Radius,Diameter or Center are not known:
You can use 3P (3 Points) to create a CIRCLE that must pass through 3 specific points when you do not know the required radius
- or use 2P (2 Points) to draw a CIRCLE such that the diameter is the distance between these two points.
Use Ttr (Tan,Tan,Radius) to make a CIRCLE with a specific radius that is tangent to two other objects
- or use Tan,Tan,Tan (pulldown only) to create a CIRCLE with an unkown radius such that it is tangent to three other objects.
You can use the Arc command (like Circle) and select command line options manually to create ARCs using different methods
- or you can pre-select the method that you want to use from the Draw + Arc cascading pulldown menu.
- AutoCAD automatically supplies appropriate responses to prompts when you use a pulldown menu to invoke Arc.
- the same Arc command is used for all pulldown menu options.
Draw + Arc +
- As with the Circle command, you can invoke the Arc command manually and use the same methods listed in the pulldown menu
- but if you use a pulldown menu to select a method the required responses to prompts are supplied by AutoCAD automatically.
You must supply points in sequence such that the ARC is created in a counter-clockwise direction (except for the 3 Points option)
- otherwise you could create an ARC that would form a complete CIRCLE if you added it to the desired ARC.
You can use Circle to create a CIRCLE object and then Trim the CIRCLE to create the desired ARC object instead of using Arc
- and you can use the Fillet command to add blended ARC objects where LINEs or ARCs meet in corners.
- you will be learning more about the Trim & Fillet commands in the CAD Construction Techniques document later in this course.
The method you choose to create an ARC will depend on the required ARC and the points you can easily snap to.
- if your drawings require many ARCs you might want to become familiar with most (or all) of the different methods
- but if you do not require many ARCs in your drawings you can become familiar with a few basic methods instead.
Many ARCs can be created using a Center, Start & End points and there are 2 pulldown menu options to create ARCs with these points.
- you would use either of these options when you can easily snap to these three points to specify the desired ARC.
- for example, the start & end of the desired ARC might join existing LINEs & have the same center as an existing CIRCLE.
Command: _arc Specify start point of arc or [CEnter]: END ↵
of (pick start point using ENDPOINT osnap on existing LINE)
Specify second point of arc or [CEnter/ENd]: _c Specify center point of arc: CEN ↵
of (pick center point using CENTER osnap on existing CIRCLE)
Specify end point of arc or [Angle/chord Length]: END ↵
of (pick end point using ENDPOINT osnap on existing LINE)
Command:
Three Arc pulldown menu options use Angle as one of the parameters and this is the included angle as shown below.
Use start & end points and the required included angle if you do not know the required center point.
Use start and center points with the required included angle if you do not know the required end point.
Two Arc pulldown menu options use Length as one of the parameters and this is the cord length as shown below.
You can use the Start,End,Direction method when the initial tangent direction is more important than a radius or a center point.
- for example, you could use this method to ensure that the new ARC is tangent to an existing LINE object.
When you use the Continue option for Arc the next ARC will automatically begin where your last ARC (or LINE) ended
- and the new ARC is also forced to be tangent to the last ARC (or LINE) object.
- you can use other commands (in the same drawing session) after you create your last ARC (or LINE) & still use Continue.
- two (of the required three components) are already known when you use Continue so you are prompted ONLY for an end point.
Use the Start,End,Radius method when these three parameters are known and AutoCAD automatically finds the required center point.
3 Points is the default method when you invoke Arc manually and do not select any command line options.
- this is also the default method when you invoke Arc by picking the Arc toolbar button.
- this is the only Arc method in which you can specify points in either a clockwise or counter-clockwise direction.
PRACTICE: MAKING CIRCLES AND ARCS TUTORIAL IN AUTOCAD
1) Close the drawing from the previous exercise (if it is open).
2) Open the T105_1.dwg drawing in your personal folder.
Your drawing should look like this gasket AFTER you complete the next exercise.
You will add the ARCs and CIRCLEs shown using existing LINEs to snap to.
3) Pick Tools + Run Script. Select your personal folder to Look in and select T105.scr as the script File name. Then pick the Open button to run this script. (This script will set your drafting settings to match the behavior described in this exercise).
4) Left-click on the POLAR and OSNAP status bar buttons to turn these drafting tools On.
5) Pick Draw + Arc + Start,Center,End. Move your crosshairs to the top of the LINE shown near P1 to invoke an Endpoint osnap for the start of the new ARC. Left-click to use that point and continue with the next prompt.
6) Move your crosshairs to the CIRCLE near P1 to invoke a Center osnap when AutoCAD prompts for the ARC center point. Left-click to use this point and continue.
7) Finally, move your crosshairs to the end of the LINE near P2 to invoke an Endpoint osnap and left-click to supply this point as the end of the ARC.
8) Examine your command line history.
Command: _arc Specify start point of arc or [CEnter]: (start)
Specify second point of arc or [CEnter/ENd]: _c Specify center point of arc: (center)
Specify end point of arc or [Angle/chord Length]: (end)
Command:
AutoCAD automatically supplied _c to use the next point supplied as the center of the ARC (instead of the default second point).
9) Pick Draw + Arc + Start,End,Angle. Use Endpoint osnaps for the Start and End points & enter 180 as the angle.
10) Pick Draw + Arc + Start,End,Direction. Use Endpoint osnaps for the Start and End points and hold your crosshairs to the left so the Polar tooltip is 180 degrees when prompted for the direction. Left-click to complete this ARC.
Examine the three new ARCs you have created so far and trace these ARCs (in your mind) from the start point to the end point.
- these ARCs are created in a counter-clockwise direction.
- if your ARCs do not look like those in the illustration you may have picked your points in a clockwise direction instead.11) Pick Draw + Circle + Center,Diameter. Use a Center osnap on the existing ARC near P1 as the center point for the new CIRCLE and type 0.125 as the diameter.
MORE PRACTICE
12) Add the remaining ARCs & CIRCLEs on your own.
13) Save changes then Close the T05_1.dwg drawing.
14) Pick File + New and select Start from Scratch. Use English default settings and pick OK to continue.
15) Pick File + Save and use Conveyor.dwg as the File name. Save this file in your personal folder.
16) Pick Draw + Circle + Center,Diameter. Enter 0,0 as the center of the CIRCLE and enter 12 as the diameter.
17) Pick Draw + Circle + Center,Diameter. Enter 18,0 as the center of the CIRCLE and enter 12 as the diameter.
18) Pick View + Zoom + Extents.
19) Pick View + Zoom + Out.
20) Pick Draw + Circle + Tan,Tan,Radius. Pick the first CIRCLE near P1 then pick the second CIRCLE near P2 when prompted for tangent points. Then enter 18 when prompted for a radius.
21) Pick View + Zoom + Extents.
22) Pick Draw + Circle + 2 Points. When prompted to Specify first end point of circle’s diameter press and hold the <Shift> key and right-click in the drawing area to invoke a shortcut menu. Then select Quadrant as the osnap override and left-click near P1 below.
23) When prompted to Specify second end point of circle’s diameter enter @12<180.
24) Pick Tools + Inquiry + Distance and use Center osnaps for the CIRCLEs near P2 and P3 to find the distance between the conveyer and the shock absorber.
Command: ‘_dist Specify first point: (use Center osnap on CIRCLE near P2)
Specify second point: (use Center osnap on CIRCLE near P3)
Distance = 39.7995, Angle in XY Plane = 146, Angle from XY Plane = 0
Delta X = -33.0000, Delta Y = 22.2486, Delta Z = 0.0000
Command:
Suppose you knew where the shock absorber was located but you were looking for the diameter of the larger CIRCLE instead.
- in the next few steps you will re-create the large CIRCLE by creating it tangent to the three other smaller CIRCLEs.
25) Select the large CIRCLE (when no command is running) and press the Delete key to Erase it.
26) Pick Draw + Circle + Tan,Tan,Tan. Click on CIRCLEs near P1, P2 and P3 as the tangent points for the new CIRCLE.
27) Pick Tools + Inquiry + List & select the large CIRCLE. Press <enter> & read the report (the radius should be 18) Then press F2 to return to the drawing window.
28) Pick File + Save to update your changes to Conveyor.dwg.

