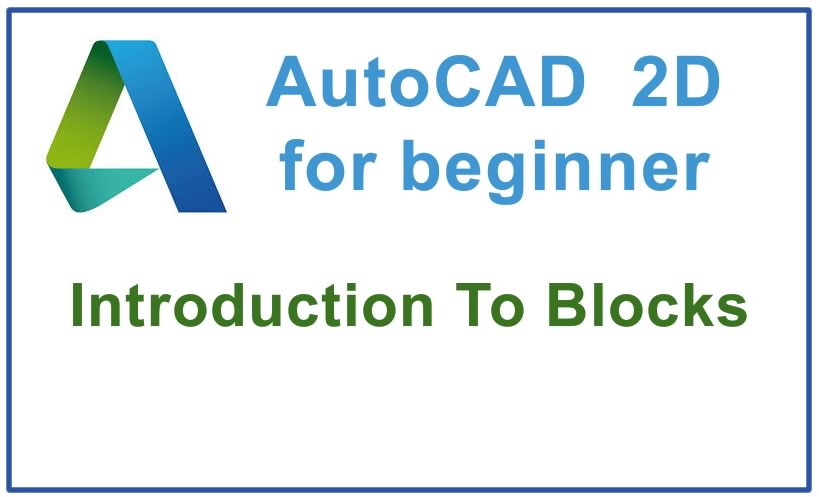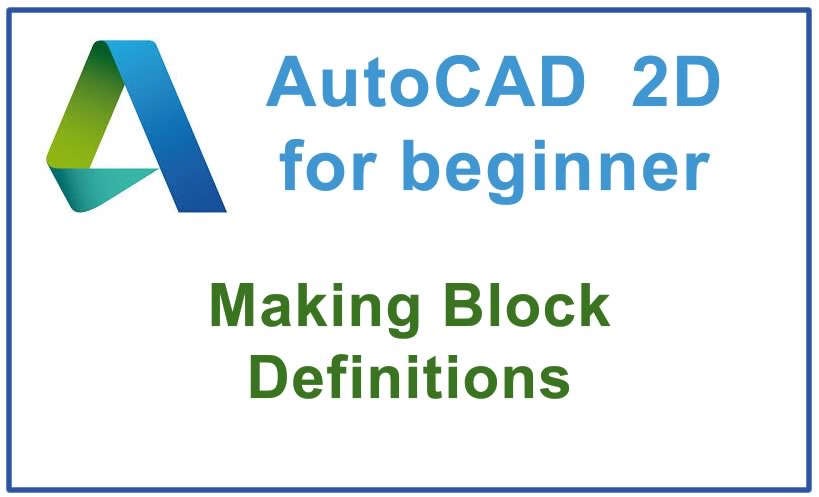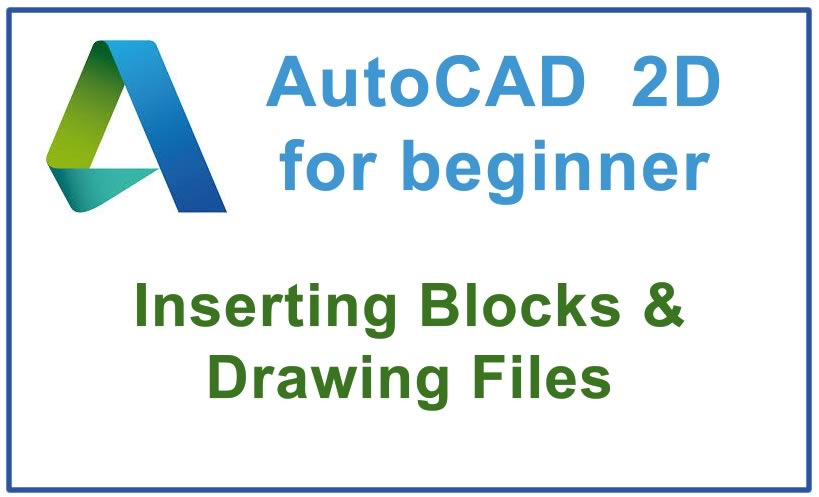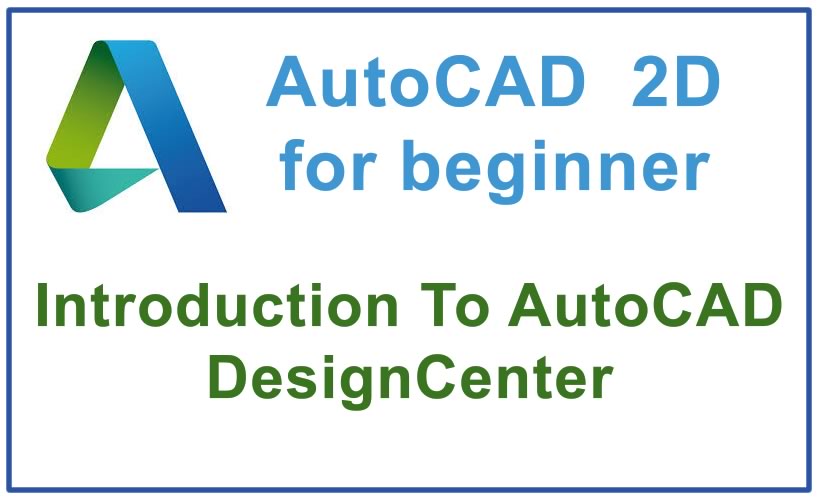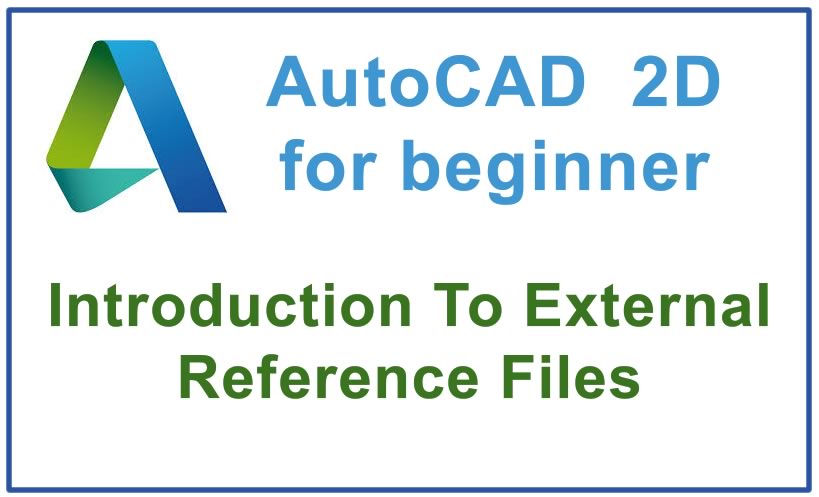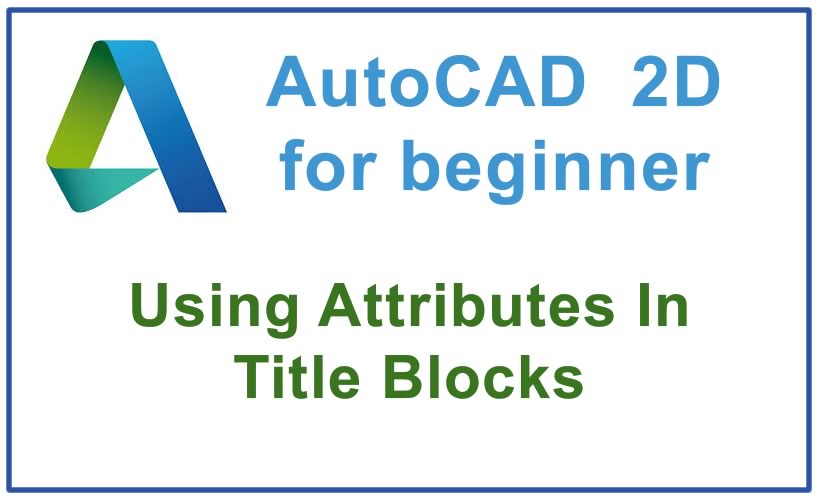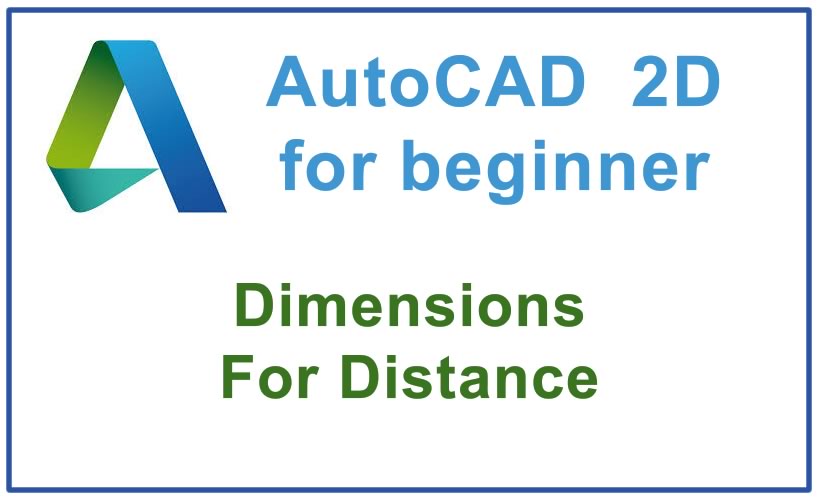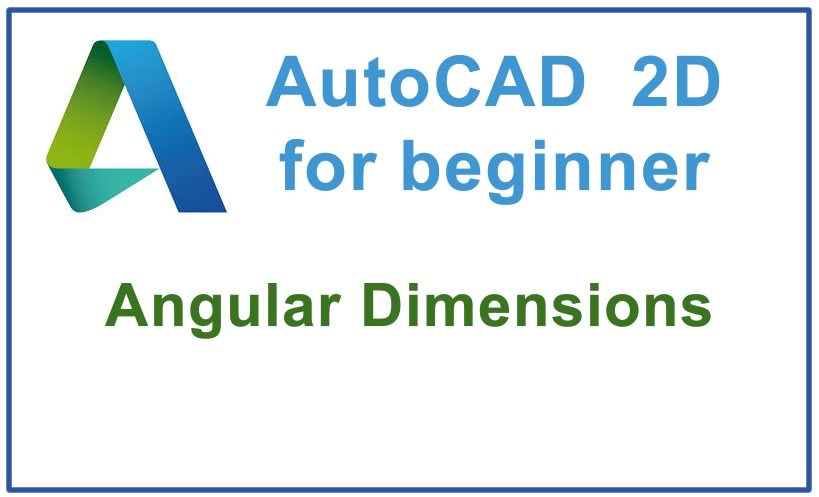Here is a free lesson how to use Find & Replace text in AutoCAD Use the Find command to find & replace text in drawings. text can be in block…
AutoCAD tutorials for beginners
Free course how to use Spell Checking text in AutoCAD Use the Spell command to verify whether or not selected objects contain text that is spelled correctly (as per the…
Here is a free course how to use Blocks in AutoCAD Objectives: Understand What Blocks Are & Where They Are Stored Learn How To Define Blocks With BMAKE Learn How…
Free course how to create a Block in AutoCAD You can easily create new block definitions with Bmake. begin by typing a Name for the new block definition that is…
Here is how to Insert Blocks and Drawing Files in AutoCAD You can Insert block definitions or drawings into the active drawing. select one of the defined blocks in the…
How to use Drag & Drop Cut & Paste In AutoCAD it is easy to re-use objects in other drawings. One approach is to drag & drop object copies from…
Free course how to use AutoCAD DesignCenter in AutoCAD AutoCAD DesignCenter is a tool to find, access and re-use content that is not already stored in an open drawing. obvious…
AutoCAD XREF explained (External Reference Files): free tutorial Attaching a reference file to the host (active) drawing with Xref is like using Insert to insert that drawing file except the…
How to use Attributes In Title Blocks AutoCAD tutorial When you use a title block in a new drawing you must enter variable data according to the current drawing file.…
Free course how to use Dimensions For Distance in AutoCAD Dimension origins are created as definition points (defpoints for short) on a special Layer called DefPoints. objects on the DefPoints…
Here is how to use Ordinate Dimensions in AutoCAD Ordinate dimensions can be used as an alternative to linear dimensions (often used to dimension CNC machined parts). X ordinates are…
Here is a free course how to create Angular Dimensions in AutoCAD Most angular dimensions involve angles formed by 2 LINE objects. use Dimangular to create this type of dimension.…



