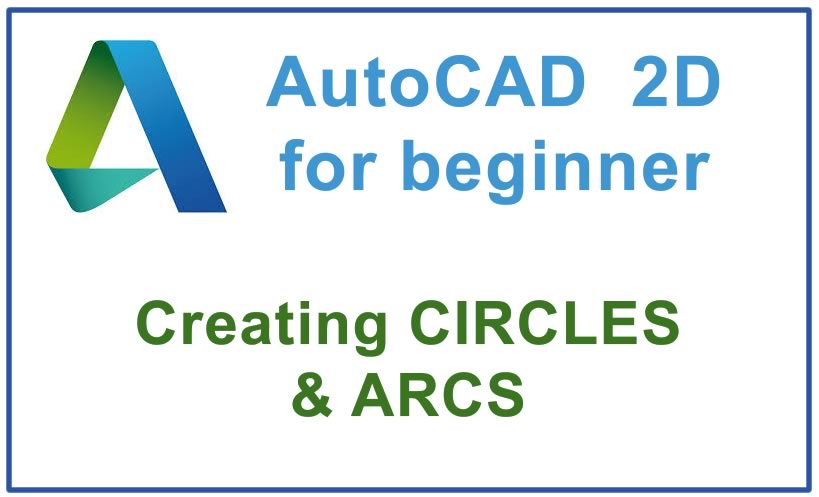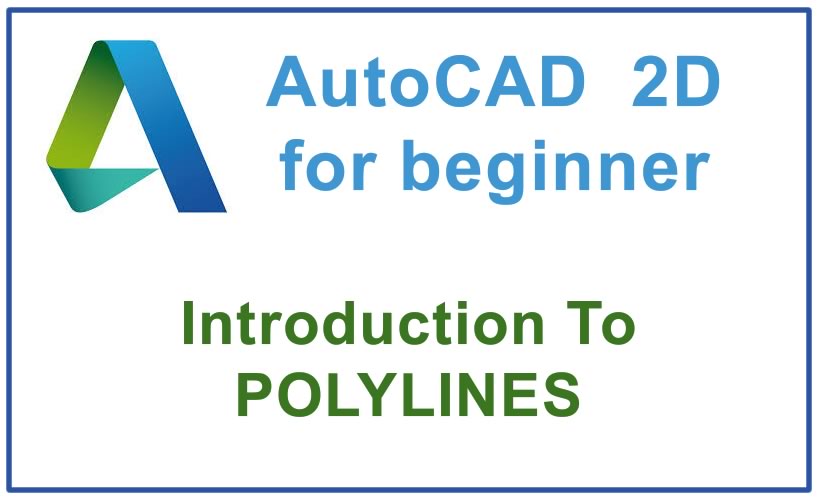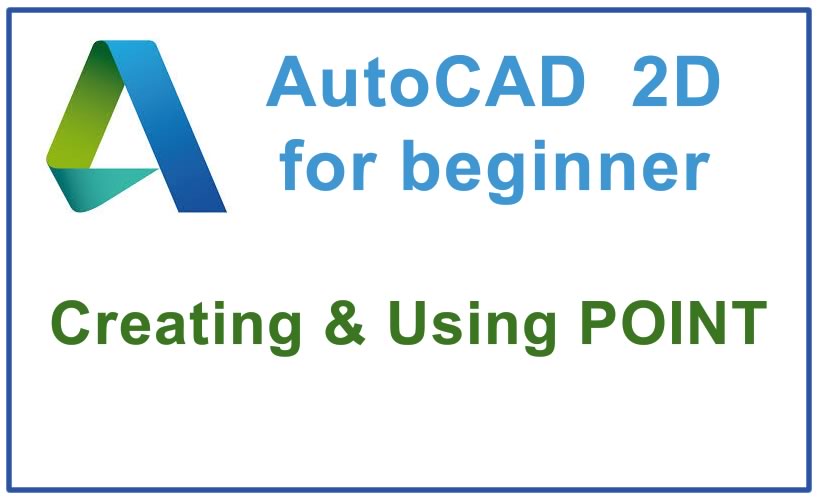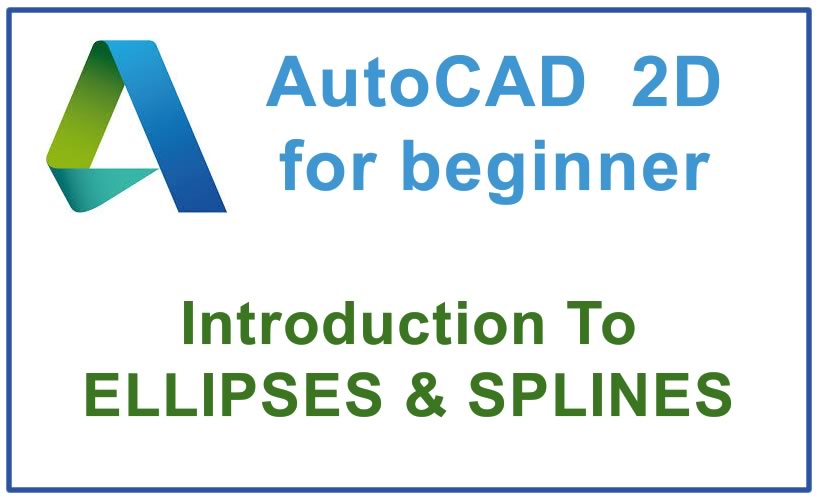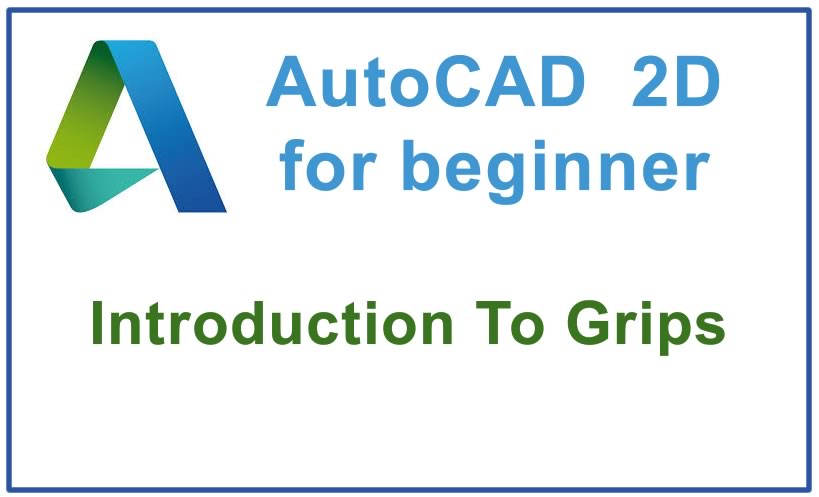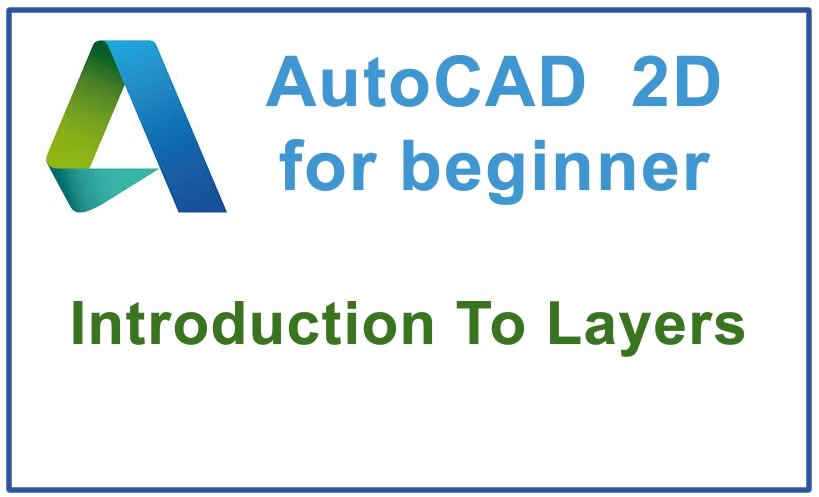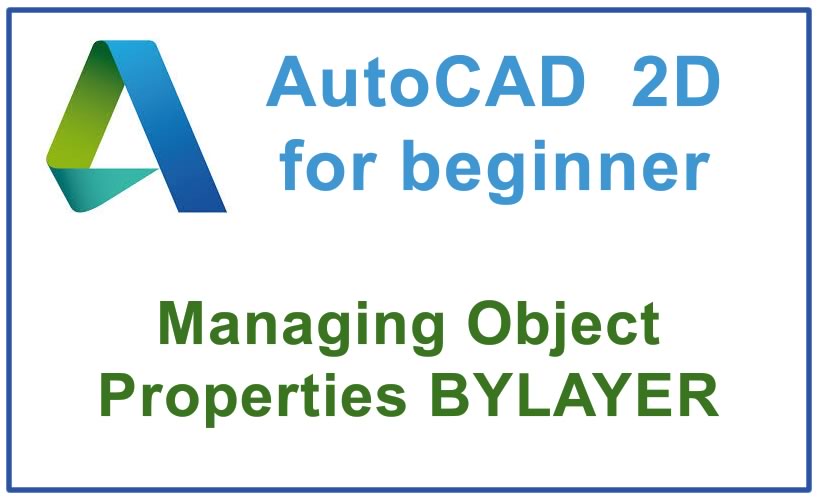Here is How to create circles and arcs objects in AutoCAD CIRCLE C (alias) D r a w + Circle + [Option] Draw You can use the Circle command and…
AutoCAD tutorials for beginners
Here is how to use Polylines in AutoCAD (the basics) PLINE PL (alias) D r a w + Polyline Draw One way to create a LWPOLYLINE is to use the…
Here is how to create and use point in AutoCAD A POINT is a one dimensional object that can be used to mark special coordinates in a drawing. for example,…
Here is How to create ellipses and splines in AutoCAD You can create an ELLIPSE object using the Ellipse command and there are several different methods to create them. the…
Here is how to erase and delete objects in AutoCAD Erase is one of the most common edit commands and you will use it to practice using basic selection tools…
Here is how to use selection tools in AutoCAD Edit commands will eventually prompt you to Select objects. your crosshairs turn into a pickbox when you see the Select objects…
Here is how to move and copy objects in AutoCAD Use Move to move selected objects by a displacement. AutoCAD prompts for a base point and a second point then…
Here is how to use Scale command in AutoCAD Use Scale to change the size of selected objects by a specified scale factor about a base point. the scale factor…
Here is the lesson how to use Rotate command in AutoCAD Use Rotate to revolve objects about a base point by an angle. you can type the required angle at…
Here is how to use Grips in AutoCAD Up to now you have been invoking a command BEFORE selecting objects to edit. you can also select objects when no command…
Here is a free course for layer command in AutoCAD Using layers in AutoCAD is like using overlay drafting or transparencies on an overhead projector. drawing views are a composite…
Here is how to manage object properties in AutoCAD You can explicitly assign properties like color, linetype, lineweight Plot style to objects. assigning object properties explicitly is not as practical as…

