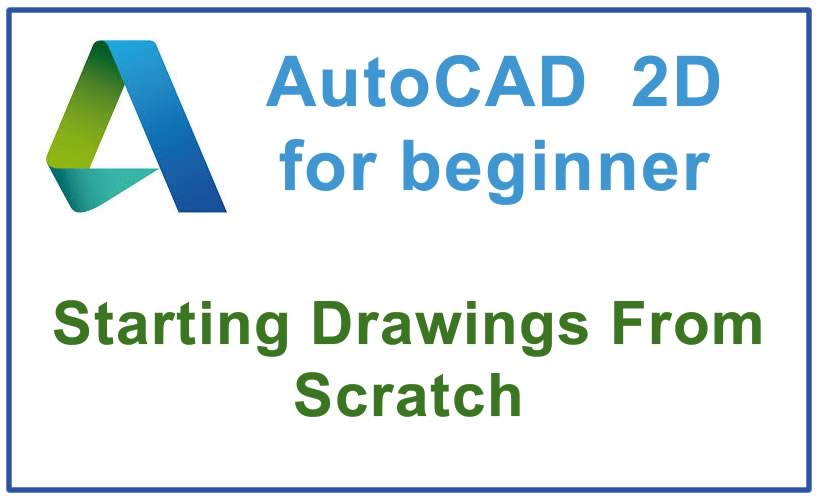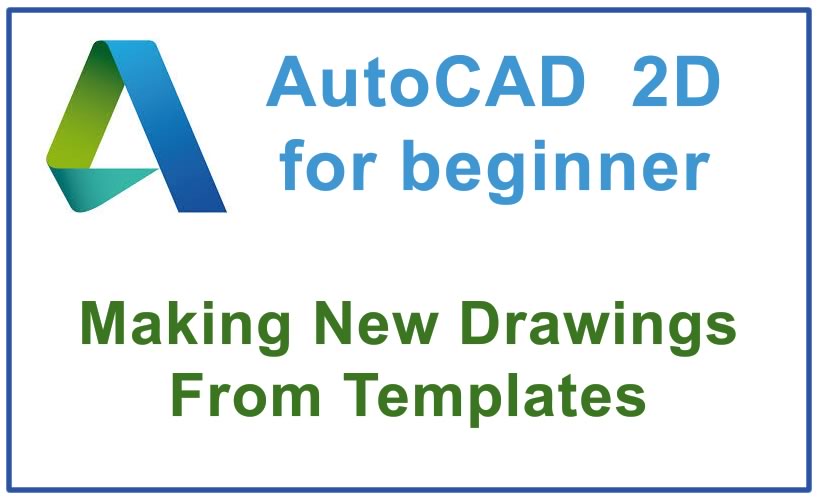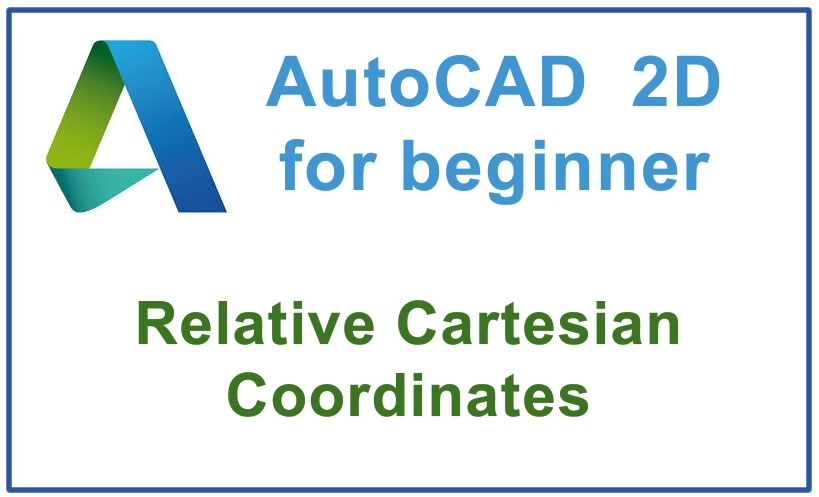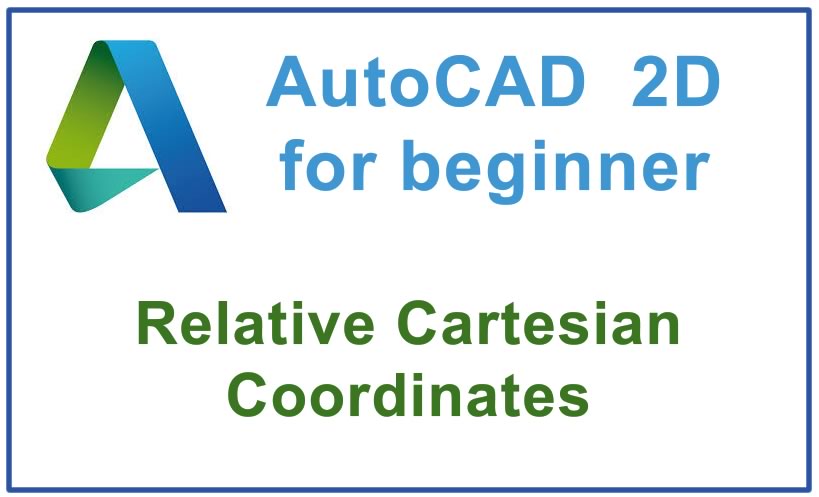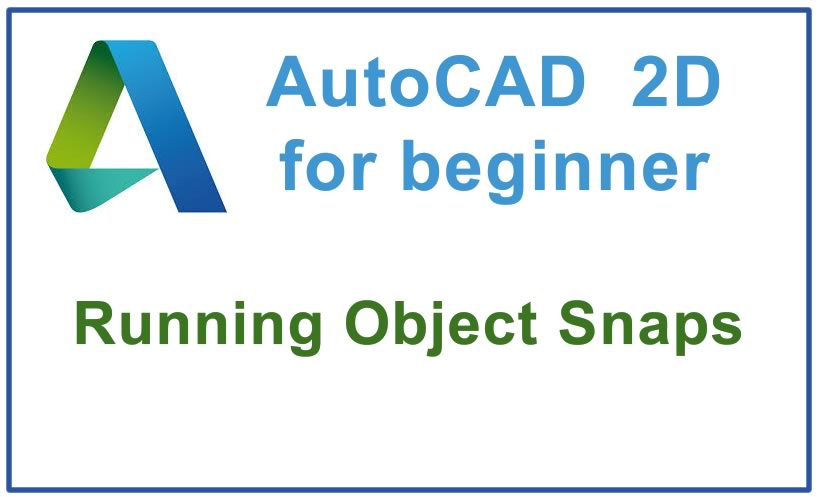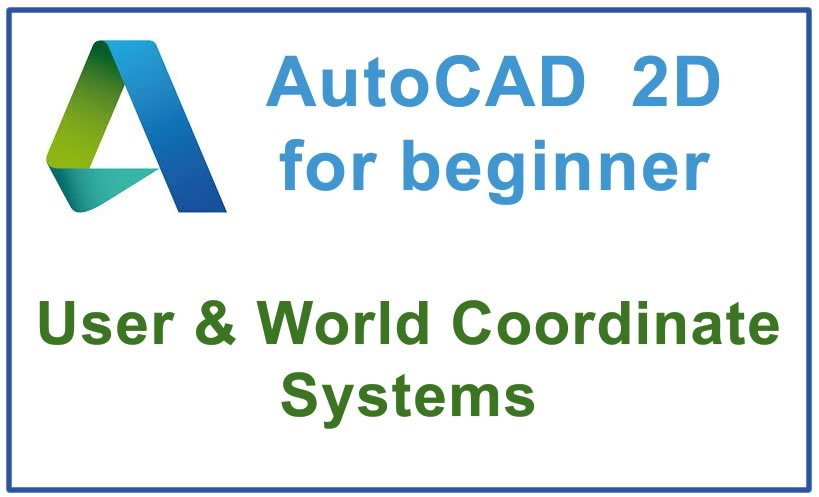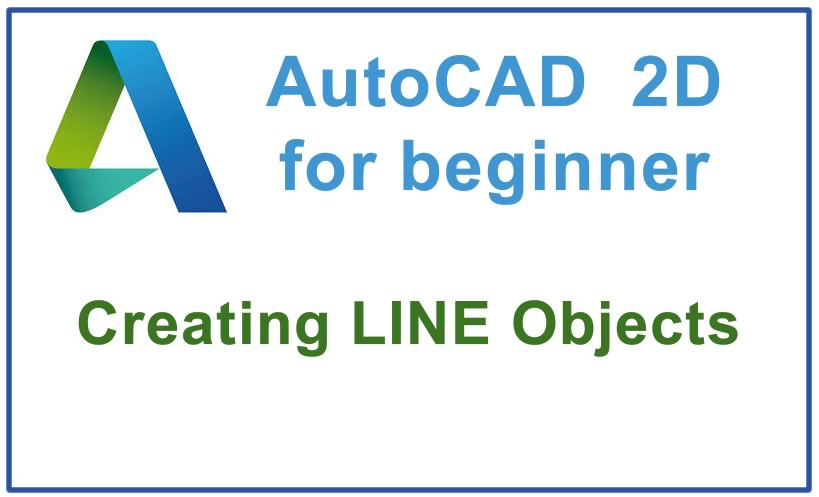Here is how to start new drawings From Scratch One way to create a new drawing is to use the New command and select the Start from Scratch button there are…
AutoCAD tutorials for beginners
This tutorial is for to explain how to make a new drawing from templates You were able to quickly set up drawings in the previous exercise after creating a New…
This AutoCAD tutorial will explain how to use absolute coordinate in AutoCAD You eventually supply at least one point when you use most commands in AutoCAD so it is practical…
Here is how to use relative cartesian coordinates in AutoCAD It is inefficient to work with absolute coordinates all of the time. you are normally more concerned about where a…
Here is how to use relative polar coordinates in AutoCAD The @X,Y format for entering relative coordinates is also referred to as cartesian relative coordinates. when drawings involve angles other…
Here is how to use Object snap in AutoCAD An Osnap (short for Object SNAP) lets you snap onto geometric positions of objects when AutoCAD prompts you to pick a…
Here how to use object snaps in AutoCAD An object snap override is ONLY valid for the next point you pick. it is more efficient to use running osnaps (instead…
Here is how to use polar direct distance entry in AutoCAD You can use the POLAR tool in AutoCAD in the same way that you would use a T-square when…
Here is how to use the snap and grid tools in AutoCAD When you turn On the GRID in the status bar you will see an array of dots on…
Here is how to use Inquiry Tools For Points in AutoCAD You can use the Id command to find coordinates and this tool is usually used with an osnap. for…
Here is how to use CS WCS (User & World Coordinate Systems) in AutoCAD The World Coordinate System (WCS) is the default coordinate system used by AutoCAD. the WCS will…
Here is how to use Line command in AutoCAD One Line command can be used to draw a 2D shape comprised of many straight-edged segments. even if segments are created…

